and the distribution of digital products.
5 Best Floor Plan Software for Mac | Check out NOW!
Floor Plan softwares are not the need for the hour but at the same time, when we need them suddenly we get stuck specially for MAC, where all softwares are not compatible with, one of my rich friends own it, the M3 chip one, [phew] he faced this issue recently and here I am for help, we have compiled the list of Best Floor Planner Softwares for MAC.
So, here’s some help : )
Floor planner software, also known as floor plan software or floor planning tools, are applications designed to help users create digital representations of rooms, buildings, or entire properties. These software tools typically offer a range of features to assist users in visualizing and designing
 What are the key features to look for in floor planner software for Mac?
What are the key features to look for in floor planner software for Mac?
Some key features to consider when choosing floor planner software for Mac include intuitive drawing tools, a vast library of templates and objects, accurate measurement tools, 3D visualization capabilities, and compatibility with Mac operating systems.
Can I import existing floor plans into floor planner software for Mac?Yes, many floor planner software solutions for Mac allow users to import existing floor plans in various file formats such as PDF, DWG, or image files. This feature enables users to digitize and modify their existing floor plans for further editing and visualization.
Are there any limitations to using floor planner software on Mac?While floor planner software for Mac offers powerful features and functionality, there may be limitations depending on the specific software you choose. Some limitations could include compatibility issues with certain file formats, limited template options, or constraints on the number of projects you can create in the free version.
Can I collaborate with others using floor planner software for Mac?Many floor planner software solutions offer collaboration features that allow users to share their designs with others, collaborate in real-time, or export designs in formats that can be easily shared with clients, colleagues, or stakeholders for feedback and review.
Also Read ➤ ➤ What are Best Monitors for Trading | The Ultimate Guide
The Main Agenda – Best Floor Planner Softwares for Mac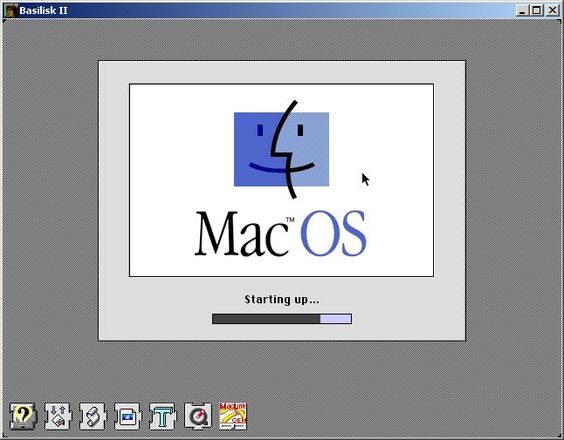 SketchUp
SketchUp
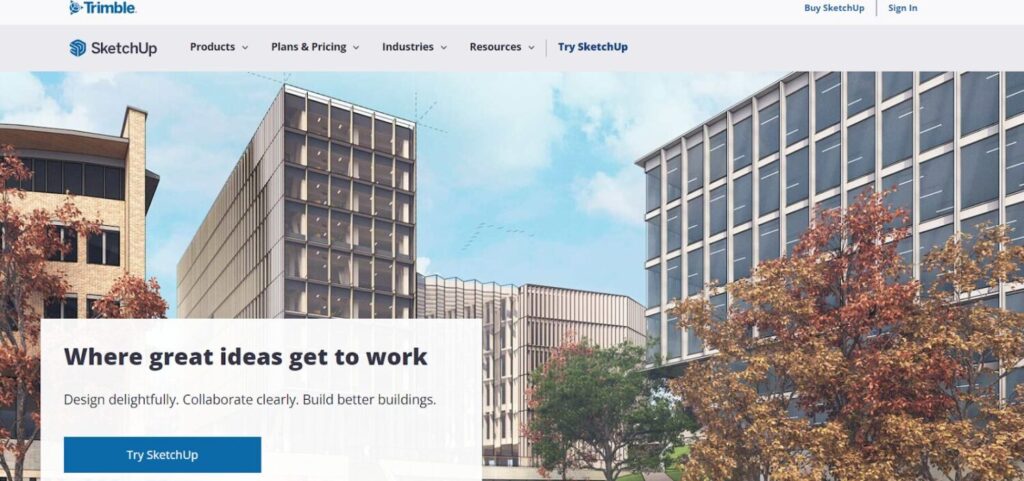
SketchUp is a popular 3D modeling software that offers floor planning capabilities for Mac users. It allows users to create detailed floor plans, 3D models, and architectural designs with ease.
One unique point about SketchUp is its intuitive interface and powerful tools that make it suitable for both beginners and professionals. Additionally, SketchUp offers a vast library of pre-made models, textures, and materials, enabling users to customize their floor plans and designs according to their preferences.
Try NOW!Pros of SketchUp include its user-friendly interface and extensive library of models and materials, making it easy for users to create detailed and realistic floor plans. SketchUp also offers advanced features such as 3D modeling, rendering, and animation, allowing users to visualize their designs in-depth.
However, a potential con of SketchUp is its pricing, as it may be more expensive compared to some other floor planner software options available for Mac users.
Also Read ➤ ➤
What Is The Life Cycle of a Transaction In Ethereum?

AutoCAD is a leading CAD (Computer-Aided Design) software that offers floor planning capabilities for Mac users. It provides powerful tools for creating precise 2D and 3D floor plans, architectural designs, and engineering drawings. One unique point about AutoCAD is its extensive range of features and customization options, allowing users to create highly detailed and professional floor plans.
Try NOW!Additionally, AutoCAD offers seamless integration with other Autodesk software and cloud services, enabling collaborative workflows and easy access to projects across devices.
Pros of AutoCAD include its robust features and customization options, making it suitable for professional architects, engineers, and designers. AutoCAD also offers excellent compatibility with industry-standard file formats, allowing users to import and export their floor plans with ease.
However, a potential con of AutoCAD is its steep learning curve, as it may require some time for new users to master its advanced tools and functionalities.
SmartDraw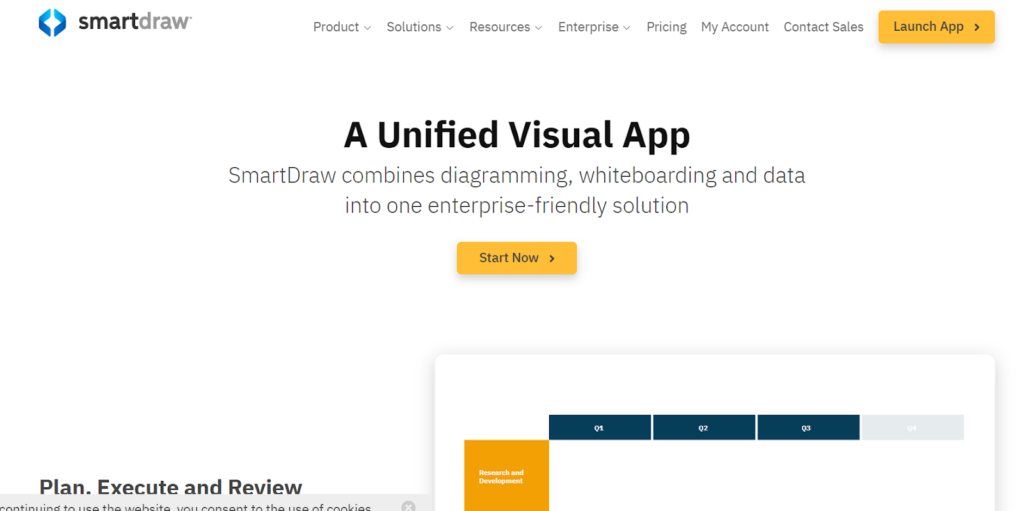
SmartDraw is a versatile diagramming software that includes floor planning features for Mac users. It offers a wide range of templates and symbols to create professional-looking floor plans, flowcharts, diagrams, and more. One unique point about SmartDraw is its intuitive drag-and-drop interface, which makes it easy for users to create floor plans quickly and efficiently.
Try NOW!Additionally, SmartDraw offers integration with popular platforms such as Microsoft Office, Google Workspace, and Dropbox, allowing users to collaborate and share their floor plans seamlessly.
Pros of SmartDraw include its user-friendly interface and extensive library of templates and symbols, making it suitable for users with varying levels of experience. SmartDraw also offers real-time collaboration features, allowing multiple users to work on the same floor plan simultaneously.
However, a potential con of SmartDraw is its pricing, as it may be more expensive compared to some other floor planner software options available for Mac users.
Also Read ➤ ➤ Best 8 Mail Merge Software EVER! | Must Try NOW!
TurboFloorPlan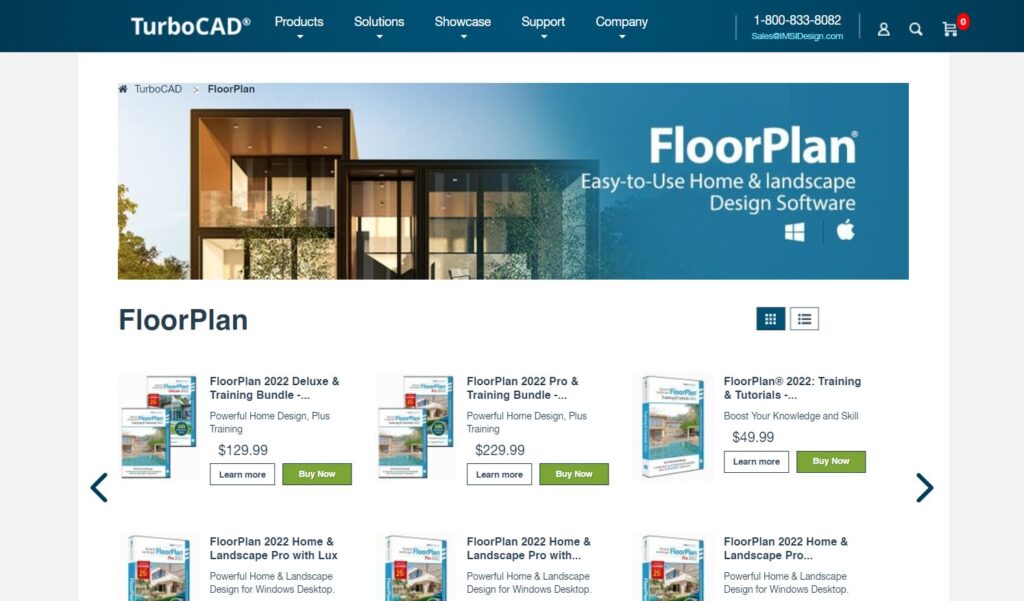
TurboFloorPlan is a comprehensive home design software specifically designed for Mac users. It offers a range of tools and features for creating detailed floor plans, interior designs, landscaping layouts, and more.
Try NOW!One unique point about TurboFloorPlan is its extensive collection of pre-designed floor plan templates and sample plans, making it easy for users to get started with their projects. Additionally, TurboFloorPlan offers 2D and 3D viewing modes, allowing users to visualize their designs from different perspectives.
Pros of TurboFloorPlan include its user-friendly interface and extensive library of templates, making it suitable for users of all skill levels. TurboFloorPlan also offers advanced features such as 3D modeling, rendering, and virtual walkthroughs, enabling users to create realistic representations of their designs.
However, a potential con of TurboFloorPlan is its system requirements, as it may require a powerful Mac computer to run smoothly, especially when working with large or complex projects.
Lucidchart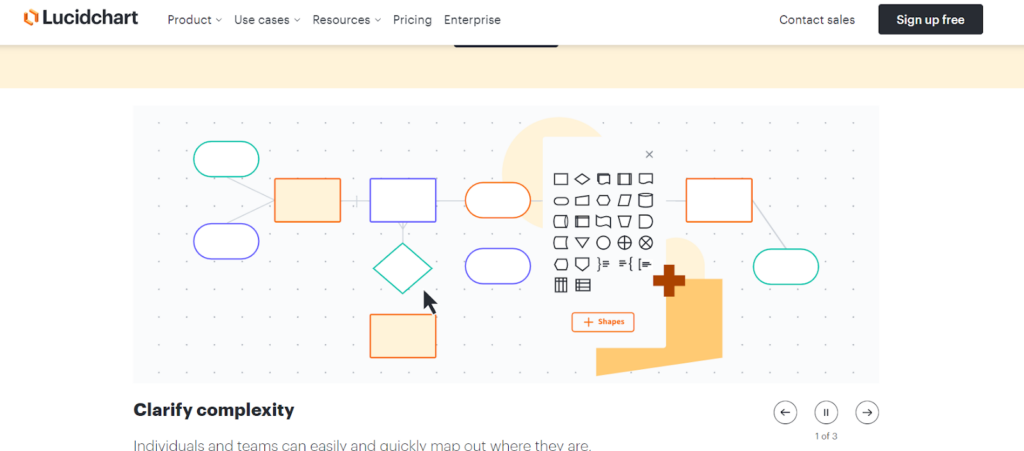
Lucidchart is a cloud-based diagramming software that offers floor planning capabilities for Mac users. It provides an intuitive interface with drag-and-drop functionality, allowing users to easily create floor plans, flowcharts, diagrams, and more.
Try NOW!One unique point about Lucidchart is its collaboration features, which enable real-time editing and commenting, making it ideal for team projects. Additionally, Lucidchart offers integration with popular platforms such as Google Workspace, Microsoft Office, and Slack, facilitating seamless collaboration and communication.
Pros of Lucidchart include its user-friendly interface and extensive library of shapes and templates, making it suitable for users with varying levels of expertise. Lucidchart also offers robust collaboration features, allowing multiple users to work on the same floor plan simultaneously.
However, a potential con of Lucidchart is its reliance on internet connectivity, as it is a cloud-based platform, which may pose challenges for users with unstable or limited internet access.
Also Read ➤ ➤ Best Gaming Stations | DIVE into the BATTLE ARENA NOW!
Planner 5D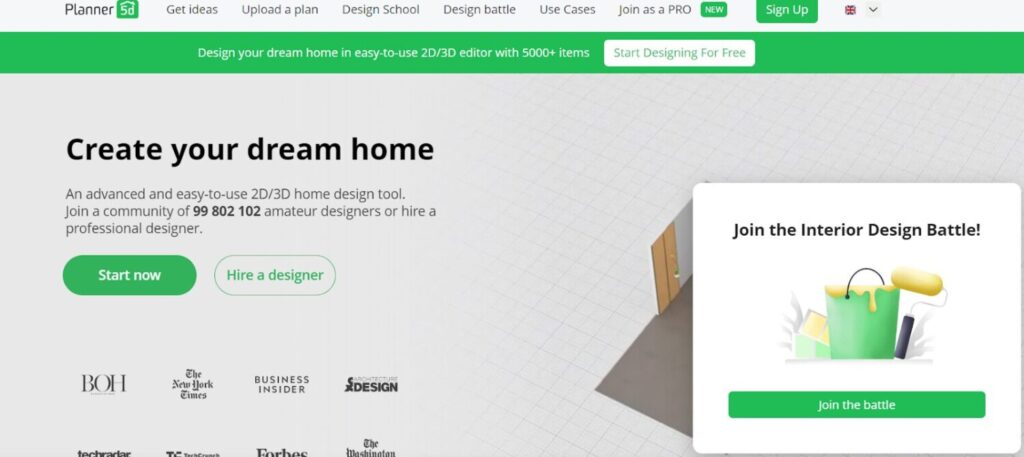
Planner 5D is a user-friendly home design software that offers floor planning features for Mac users. It allows users to create detailed floor plans, interior designs, and 3D visualizations of their spaces.
Try NOW!One unique point about Planner 5D is its photorealistic rendering capabilities, which enable users to create lifelike representations of their designs. Additionally, Planner 5D offers a vast library of furniture and decor items, allowing users to customize their designs with ease.
Pros of Planner 5D include its user-friendly interface and extensive catalog of furniture and decor items, making it easy for users to create personalized floor plans and designs. Planner 5D also offers cross-platform compatibility, allowing users to access their projects from any device with an internet connection.
However, a potential con of Planner 5D is its pricing model, as it offers a free version with limited features and requires a subscription for full access to its tools and resources.
Also Read ➤ ➤ Top Reverse Image Search Tools | Finding SOURCE made EASY!
ConclusionIn conclusion, when it comes to floor planning software for Mac, there are several options available, each with its own unique features and advantages. Whether you’re an architect, interior designer, or homeowner looking to plan your space, these software tools offer intuitive interfaces, extensive libraries of furniture and decor items, and advanced rendering capabilities to bring your ideas to life.
From the user-friendly interface of Lucidchart to the photorealistic rendering of Planner 5D, there’s a floor planning software to suit every need and budget. These tools not only allow users to create detailed floor plans and designs but also facilitate collaboration and communication with team members or clients.
Ultimately, the best floor planning software for Mac will depend on your specific requirements, preferences, and level of expertise. Whether you’re a beginner or a seasoned professional, exploring these options can help you find the perfect tool to bring your floor planning projects to fruition.
- Home
- About Us
- Write For Us / Submit Content
- Advertising And Affiliates
- Feeds And Syndication
- Contact Us
- Login
- Privacy
All Rights Reserved. Copyright , Central Coast Communications, Inc.